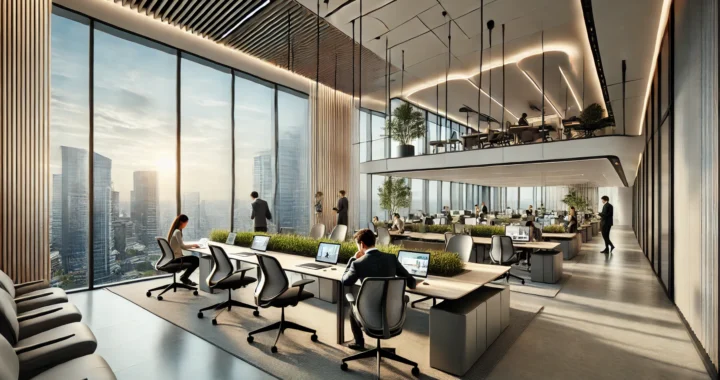Selecting the right office space is far more than a simple real estate transaction—it’s a critical strategic decision that can profoundly impact your organization’s productivity, culture, and financial health. This comprehensive guide delves deep into the multifaceted considerations businesses must evaluate when determining their ideal workspace.
Understanding Your Current and Future Workforce
The cornerstone of effective office space planning is a nuanced understanding of your workforce—both present and projected. This goes far beyond simply counting heads and requires a strategic, forward-looking approach.
Workforce Dynamics Analysis
- Current Employee Count: Conduct a precise headcount across all departments
- Growth Projections: Develop realistic workforce expansion models for the next 3-5 years
- Workforce Composition: Consider the mix of full-time, part-time, and remote workers
- Departmental Space Requirements: Recognize that different teams have varying spatial needs
Space Allocation Benchmarks
While traditional guidelines suggest 100-150 square feet per employee, modern workplace strategies demand more sophisticated calculations:
- Creative and collaborative teams may require 150-200 square feet
- Technology and startup environments might optimize with 75-125 square feet
- Executive and administrative areas often need 200-250 square feet per person
Analyzing Workspace Utilization Patterns
The contemporary workplace has undergone a radical transformation, particularly in the wake of global shifts towards remote and hybrid work models. A data-driven approach to space utilization is no longer optional—it’s essential.
Comprehensive Utilization Study Components
- Occupancy Tracking
- Peak usage times
- Average daily attendance
- Seasonal variations in workspace demand
- Work Style Assessment
- Percentage of time employees spend in collaborative vs. individual work
- Technology infrastructure requirements
- Meeting and conference space needs
- Flexible Space Strategies
- Hot-desking configurations
- Shared collaboration zones
- Adaptable meeting spaces
Key Insight: Many organizations can reduce their physical footprint by 20-30% through intelligent space design and flexible working arrangements.
Budgetary Constraints and Financial Considerations
Office space represents a significant financial commitment, typically the second-largest expense after payroll. A strategic approach requires comprehensive financial modeling.
Cost Calculation Framework
- Direct Lease Expenses
- Base rent
- Common area maintenance (CAM) charges
- Utilities
- Parking fees
- Indirect Costs
- Office setup and initial configuration
- Technology infrastructure
- Ongoing maintenance
- Potential renovation expenses
Financial Allocation Guidelines
- Recommended Budget Allocation: 10-15% of total operational expenses
- Long-term Projection: Develop 5-7 year financial models
- Negotiation Strategies: Consider lease terms, renewal options, and potential rent escalations
Productivity and Employee Comfort: Beyond Square Footage
Modern workspace design recognizes that physical environment directly influences employee performance, satisfaction, and retention.
Critical Design Considerations
- Lighting and Ergonomics
- Maximize natural light exposure
- Implement adjustable workstations
- Provide ergonomic furniture solutions
- Acoustic Environment
- Create sound-managed zones
- Balance open collaboration areas with quiet workspaces
- Implement sound-absorbing materials and design techniques
- Psychological Space Design
- Create spaces that promote well-being
- Develop areas for relaxation and mental reset
- Incorporate biophilic design elements
Flexibility and Growth Potential
An ideal office space should be a dynamic, adaptable environment that can evolve with your organization.
Strategic Flexibility Factors
- Lease terms allowing expansion
- Modular and reconfigurable floor plans
- Infrastructure supporting technological adaptability
- Potential for subletting or space optimization
Location and Accessibility Considerations
The geographic positioning of your office is a strategic asset that impacts talent acquisition, client interactions, and operational efficiency.
Comprehensive Location Evaluation
- Transportation Accessibility
- Proximity to public transit
- Commute time for employees
- Regional transportation infrastructure
- **Neighborhood Ecosystem
- Nearby amenities
- Professional services proximity
- Cultural and lifestyle factors
- Client and Talent Perception
- Neighborhood prestige
- Brand alignment
- Talent attraction potential
Conclusion: A Holistic Approach to Office Space Selection
Selecting the right office space transcends mere square footage calculations. It requires a sophisticated, multidimensional strategy that considers workforce dynamics, financial constraints, productivity factors, and future growth potential.
Pro Tip
Engage a commercial real estate professional specializing in your industry. Their expertise can provide nuanced insights that transform your workspace from a mere location to a strategic competitive advantage.
Remember: Your office is more than a physical space—it’s a reflection of your organizational culture, a tool for productivity, and a catalyst for innovation.

